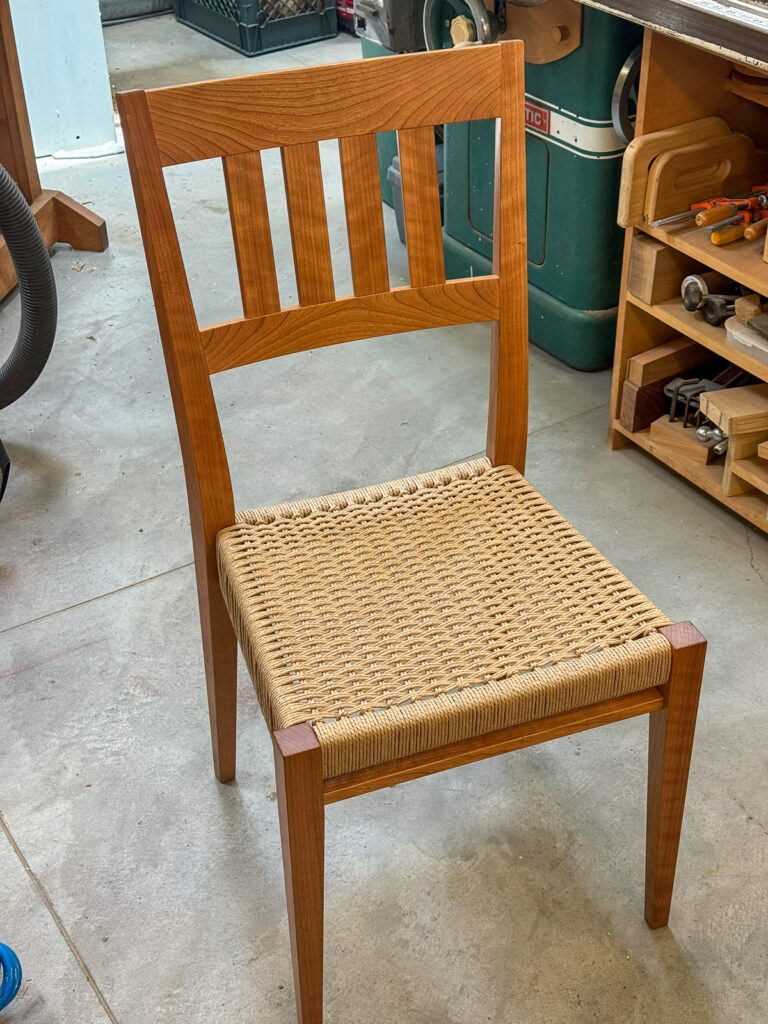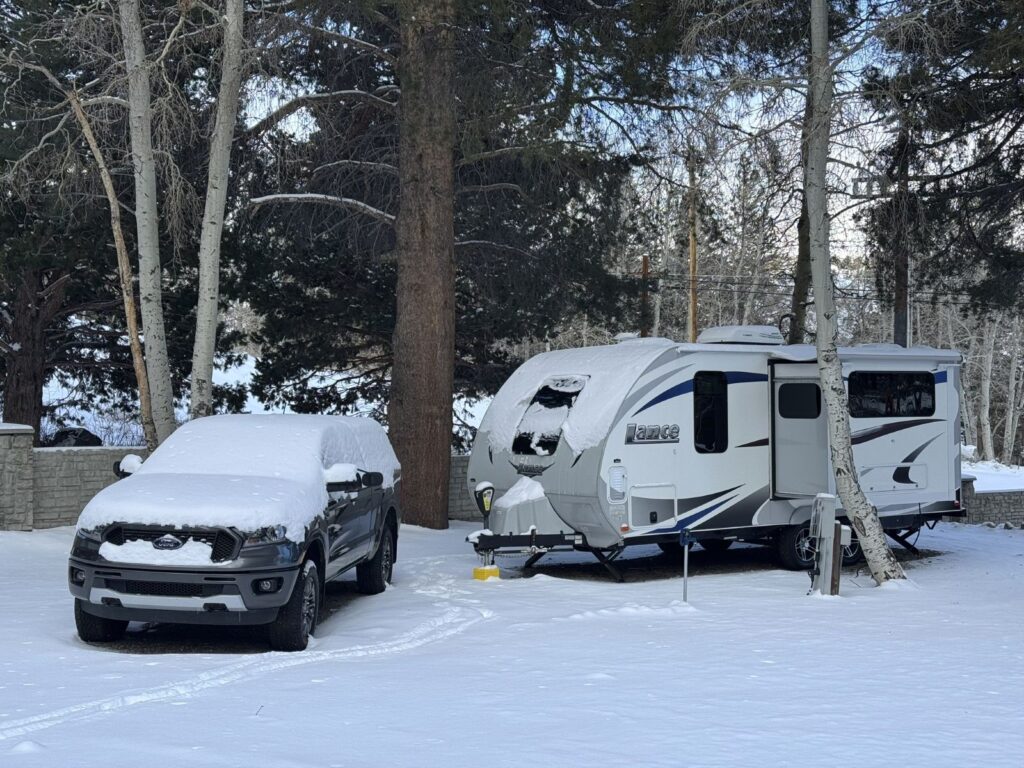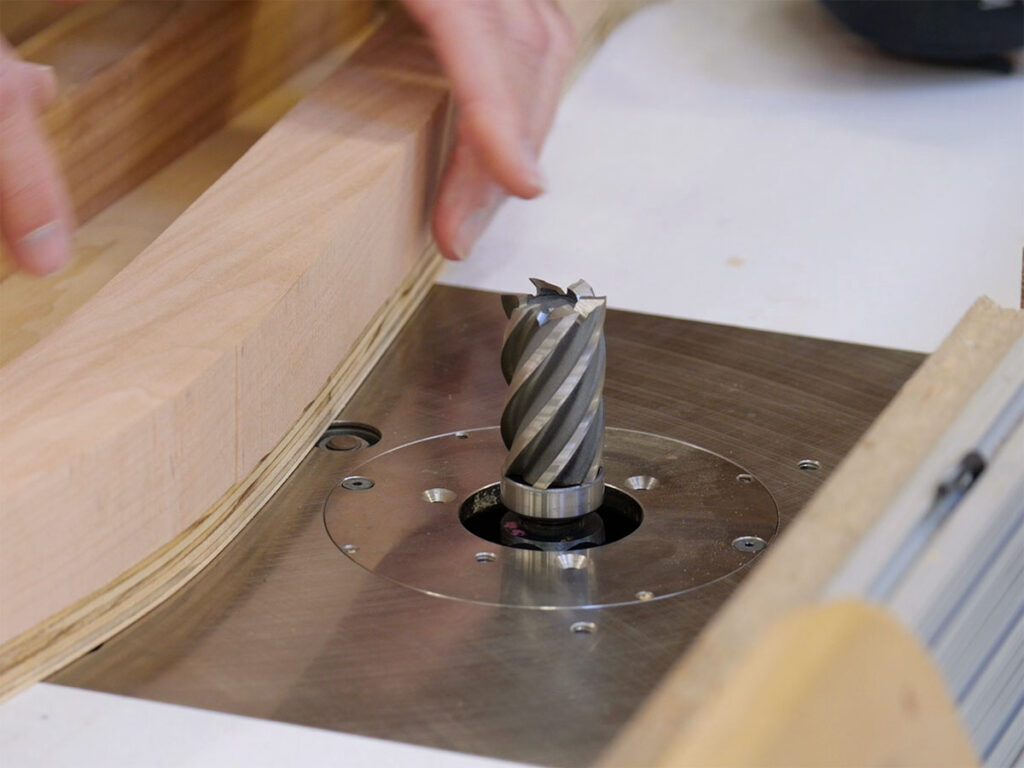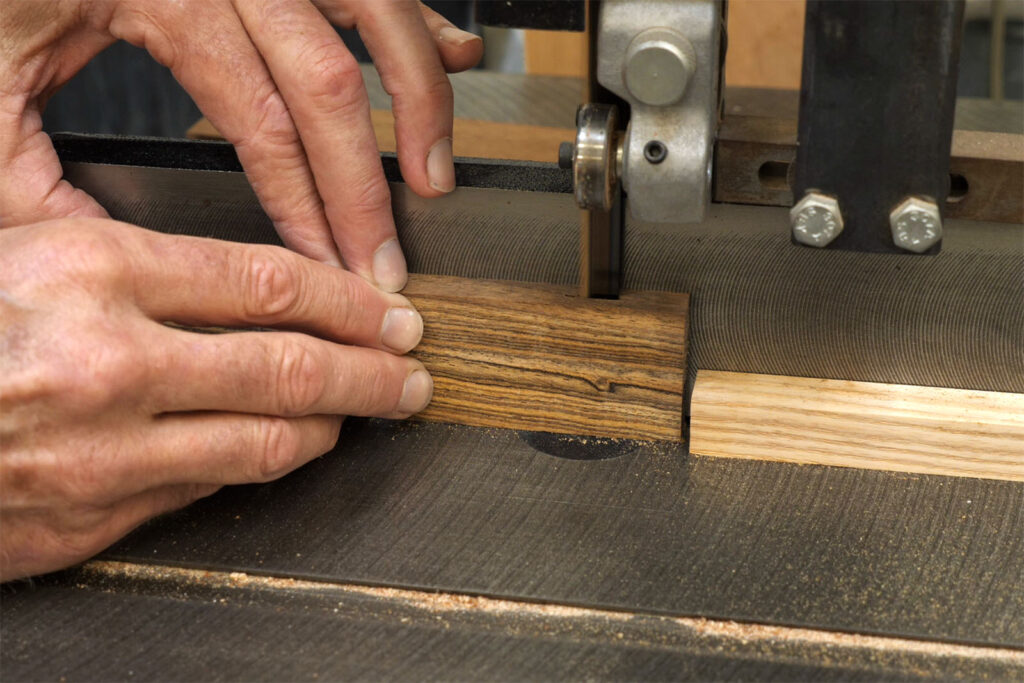Tilt-up Shelf Design and Build
Something different – a project for our trailer. My wife, Lindsey, wants some extra counter space when we’re washing dishes. I thought this might be an interesting project to show how I work out the design for a utilitarian piece. Nothing complicated, but hopefully worthwhile.
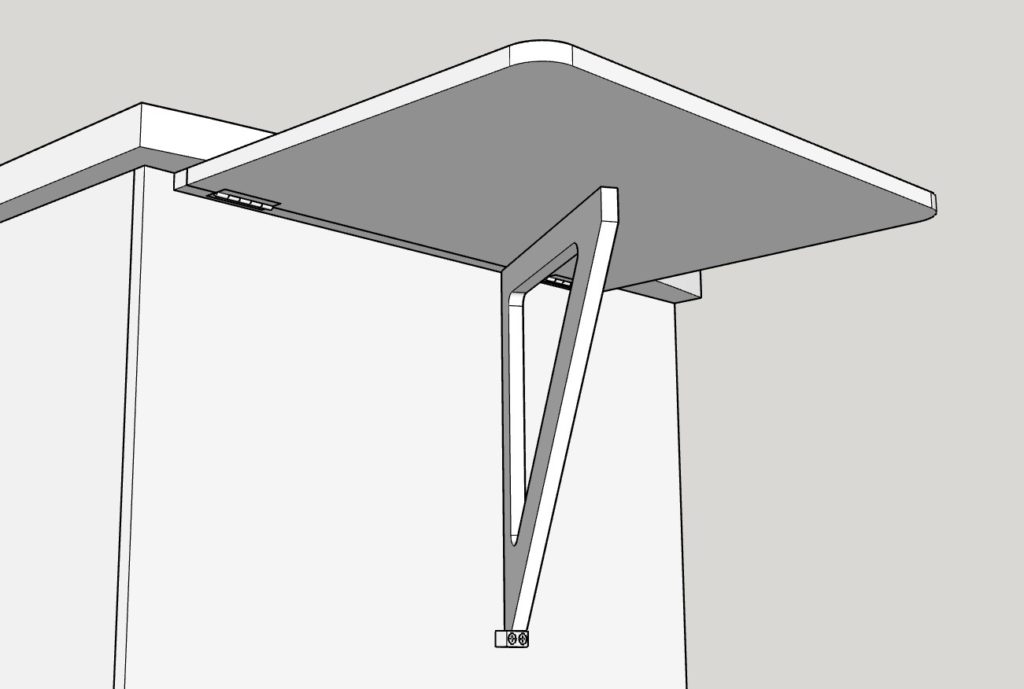
My typical design process for just about any project starts with pencil and paper. When I worked as an engineer the starting point was the same, regardless of the complexity of the project (and we worked on some complicated stuff – deployment mechanisms for communications satellites). However, this project is really simple, so I did start on the computer, using SketchUp. If you’re curious, you can download my model here.
I ordered hardware from Lee Valley, which arrived pretty quickly, updated my model to match the hardware, and then changed the design a bit. Find out more about the process by watching the video. It was getting a little long, so I’m posting it in two parts.
